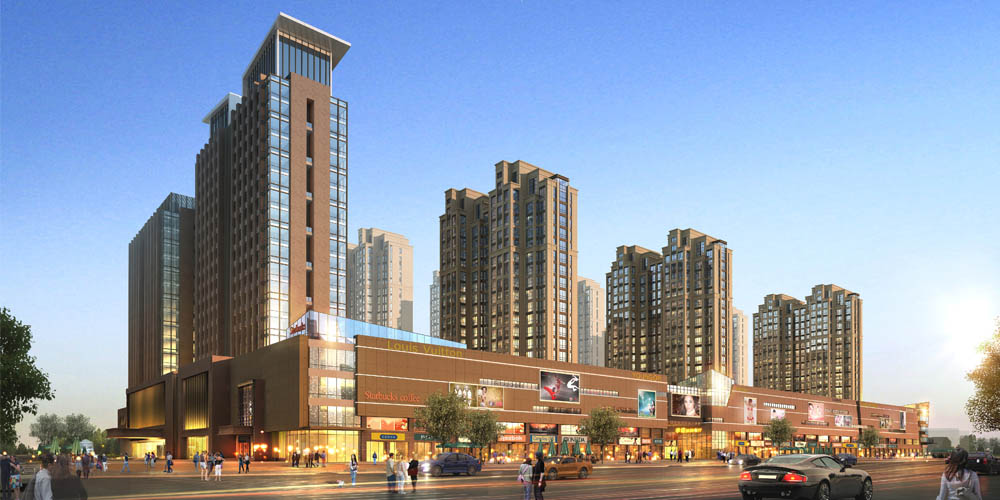

Yongsheng-Century Peace Town project is located in the east of the intersection of No.1 Road and Longtan Road in Tai'an High-tech Development Zone, east of the Beijing-Shanghai Railway, north of the Beijing-Shanghai Expressway, west of the Beijing-Shanghai High-speed Railway, south of the Beijing-Fuzhou Expressway, and 104 National Highway passing through the area, with convenient traffic conditions. The whole project covers an area of 148 mu, with a total construction area of 350,000 square meters, planning to build a large shopping plaza, a five-star hotel, high-grade office buildings, and high-rise residential buildings as a whole.
The project is divided into two parts: along Longtan Road is a commercial office complex with a large shopping mall, hotel, and high-grade office building, all of which adopt international advanced management mode and intelligent technology to provide customers with the ideal business office, leisure and entertainment facilities. On the right side is the residential part, which adopts various combinations and enclosures to avoid excessive monotony and to create an overall feeling of space. The area is designed with two entrances and two exits using the concept of segregation of pedestrian and vehicular traffic, and the main road is in the shape of a banana fan with free-flowing leisure paths running through the area.
The household design of Century Hong is designed by a renowned design company, which takes into full consideration the people-oriented principle in the household design, paying attention to the interrelationship of all functional spaces, separation of cleanliness and dirt, partitioning of movement and static, multiple balconies and large floor-to-ceiling windows to enhance the comfort of the living environment. The community is dominated by 2-staircase 2-family and 2-staircase 4-family units, with the size of the units ranging from 40-180 square meters. 70-90 square meters are the main units in the community, and according to the needs of customers' consumption levels, the units are designed with four rooms, three rooms, two rooms, and one room.
The property management mode is 24-hour fully enclosed, using intelligence and technology to provide more humanized services, allowing residents to enjoy butler-style property management services.
In terms of transportation, the project is located west of Longtan Road and Beitianmen Street, the main roads of the city, with bus lines such as No. 2, No. K28 and No. K26 passing through, and RT-Mart and Ginza can be reached within 10 minutes; in terms of system, major banks such as CCB, Agricultural Bank, and Agricultural Credit Society surround the project; in terms of medical care, the new location of Children's Hospital is to the south of the project; in terms of cultural and educational finance, there are nearby Shanshifu Kindergarten, Shanshifu Primary School, Shanshifu Kindergarten and Shanshifu Primary School. There are kindergartens, Shanshu Primary School, Phoenix Primary School, Senior High School, Taishan Medical College, Finance College, Oriental College, and other schools nearby.

Contact | Recruitment | News | Message | Real estate guide | Site map |
2022 ©Yongchengli Group Copyright 2022 All Rights Reserved
