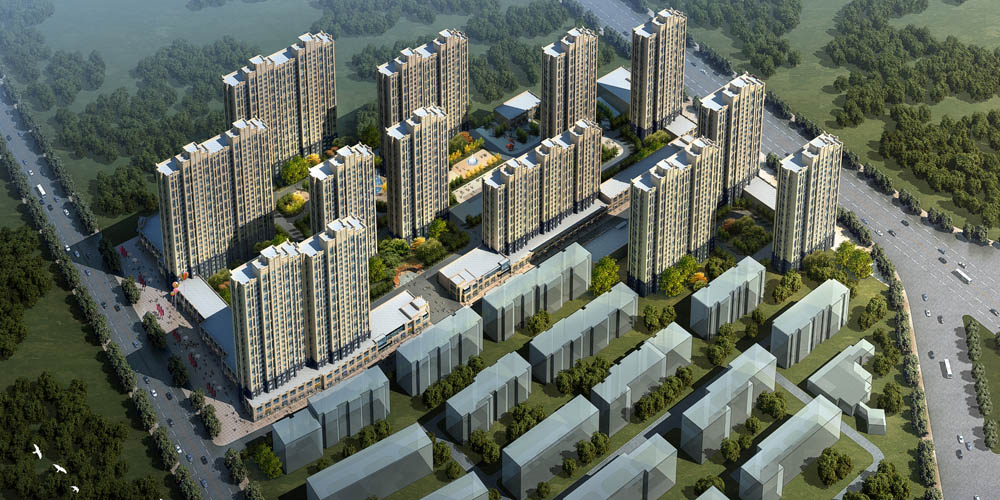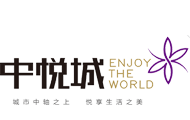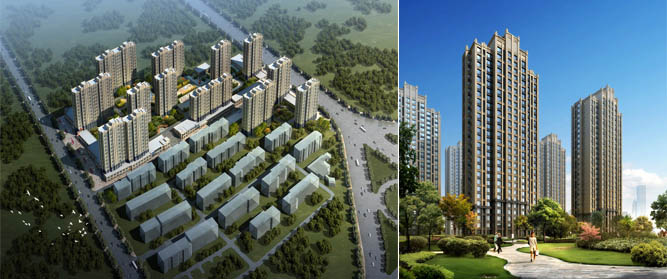

Town of Joy project is located in Gouzhuang, Taishan District, Tai'an City, with Lingshan Street to the north, South Outer Ring Road to the south, Longtan Road to the west, and Hot Spring Road to the east, with unique location and transportation conditions. The project covers an area of approximately 200 mu and has a total construction area of 700,000 square meters. Based on the design concept of being people-oriented, improving the quality of living, and creating a high level of comfort, the whole community adopts a fashionable "bag-shaped" planning approach, using the landscape to surround the buildings, forming a strong sense of spatial unity in the residential area and achieving the most optimal treatment of resource value.
Taishan District, located in the middle of Tai'an City, Shandong Province, is the political, economic, scientific, cultural, and tourist center of the city. The Beijing-Shanghai Railway runs north-south, the Tai-Xin and Tai-Fei Railways run east-west, and there is a Tai'an Station. 104 National Highway and the Beijing-Shanghai Expressway run through the city, and 10 highways converge in Taicheng. Gouzhuang belongs to the old city of Taicheng, with obvious location advantages, and is the main area for the transformation of the old city of Taicheng.
The Town of Joy project employs a well-known design company to create exclusive characteristic house types. In the design of the house types, the human-oriented principle is fully considered, and the interrelationship of the functional spaces is paid attention to, with the separation of cleanliness and dirt, dynamic and static partitioning, multiple balconies, and large floor-to-ceiling windows designed to greatly improve the comfort of the living environment. The project is mainly composed of 2-staircase 2-family and 2-staircase 4-family units, with a floor area ranging from 60-200 square meters. 90-120 square meters is the main household type in the community, and according to the needs of customers' consumption level, the household type is designed with four rooms, three rooms, two rooms, and one room, and at the same time, to reduce the problem of a common share in the upper floors, each household type in the project has a large area to give away, so that you can feel the superiority brought by quality household type. The project has a wide range of building types, including elevators and lifts. The project is rich in building types, covering lift houses, garden villas, landscaped high rises, and small high rises, forming a staggered three-dimensional effect. The floor plans range from 60-square-meter two-bedroom apartments to 200-square-meter duplexes, fully satisfying the different needs of home buyers.
The project needs good property management to preserve and enhance the value of the property and residents' enjoyment of life. The project will provide a 24-hour fully enclosed property management mode in the future, using intelligence and technology to provide more humanized services so that you can truly enjoy the butler-style property management services.
In terms of transportation, the project is surrounded by the city's main road Youth Road to the west, which can be reached within 10 minutes by RT-Mart and Ginza, making it very convenient to travel; in terms of the financial system, major banks such as CCB, Agricultural Bank and Agricultural Credit Society surround the project; in terms of medical care, the Children's Hospital is located to the west of the project and the Taian First People's Hospital to the north, ensuring the health of you and your family; in terms of culture and education, there are schools such as Sanyou Primary School, Nanguan Middle School, and Shandong Agricultural University nearby, providing good educational resources for your children.

Contact | Recruitment | News | Message | Real estate guide | Site map |
2022 ©Yongchengli Group Copyright 2022 All Rights Reserved
